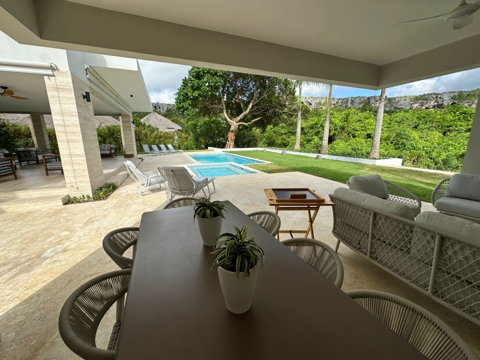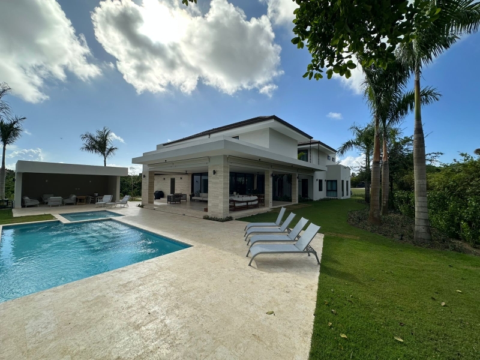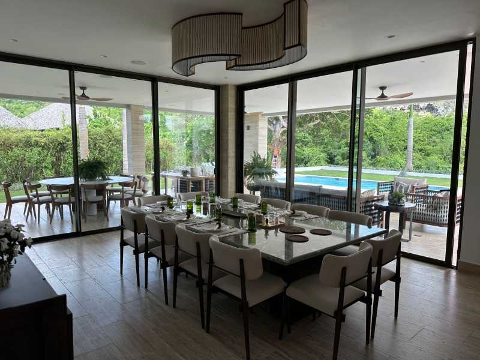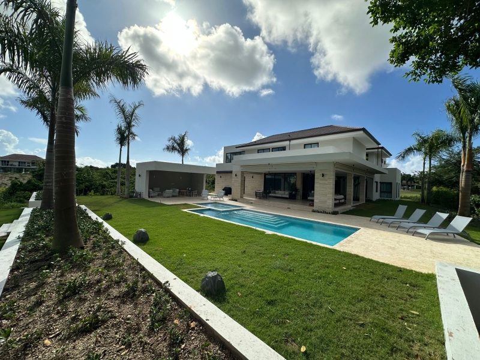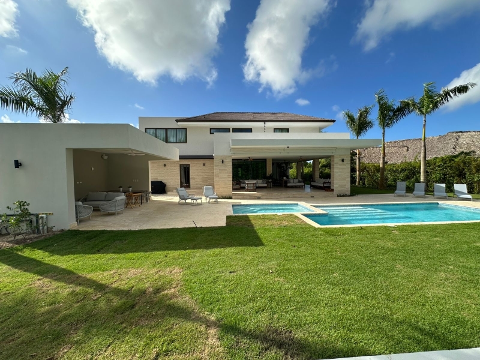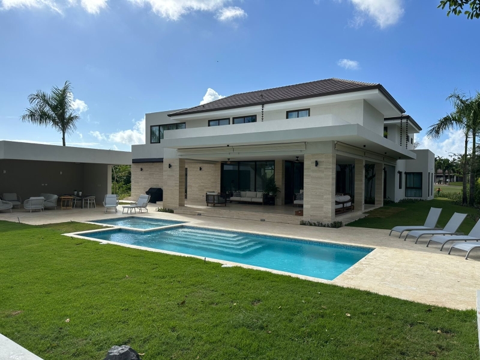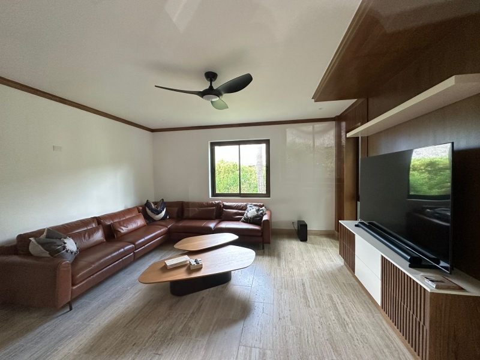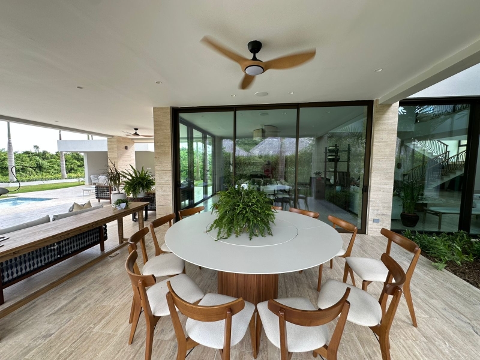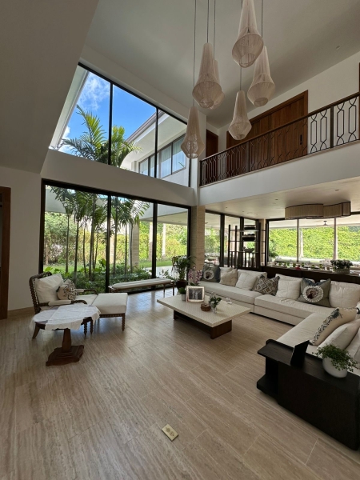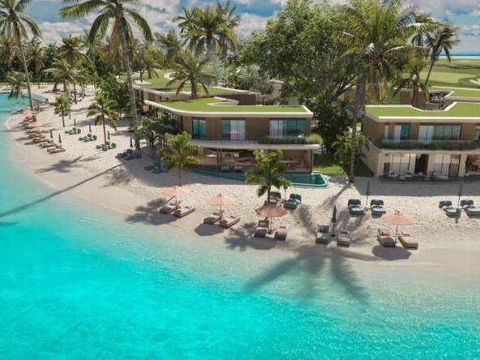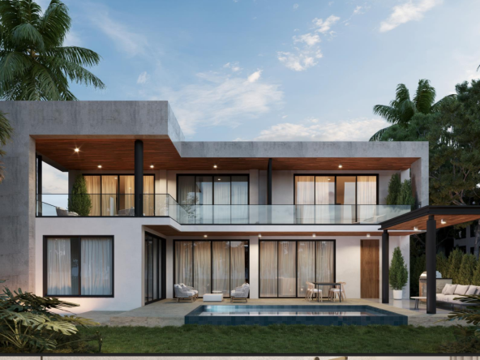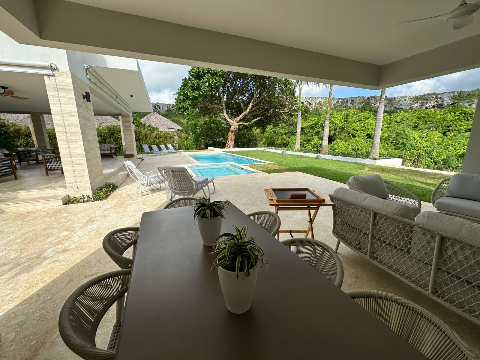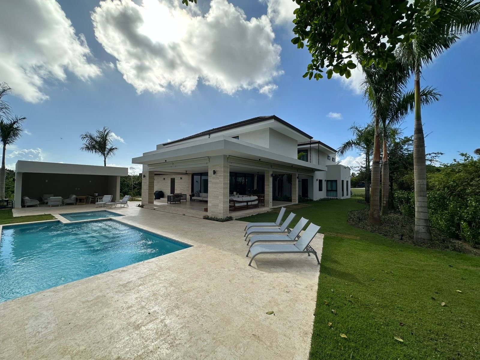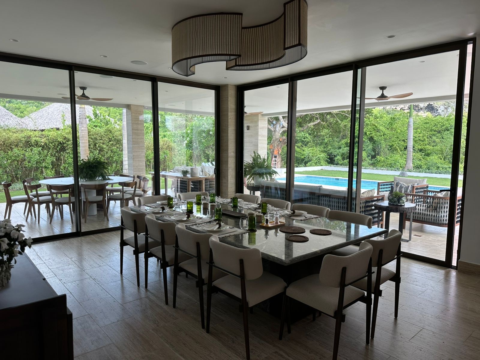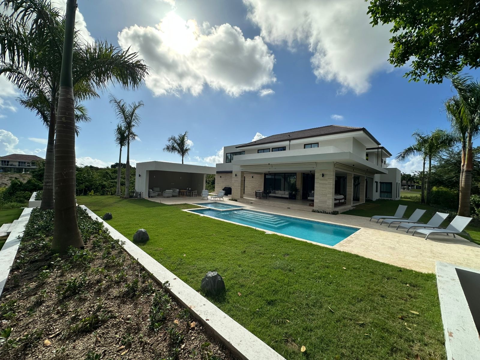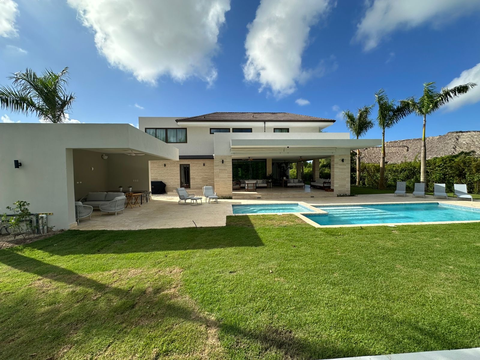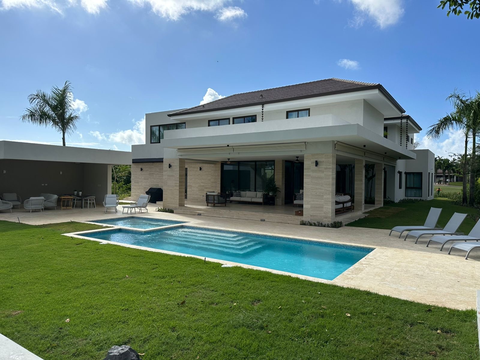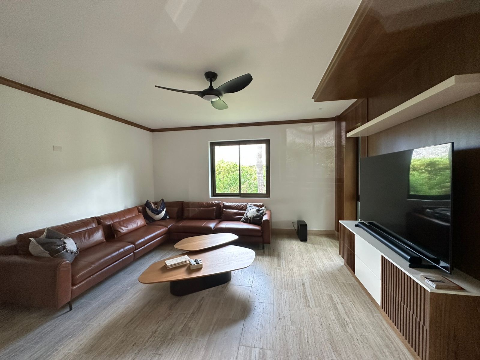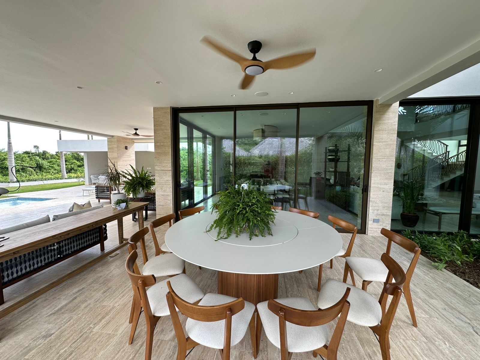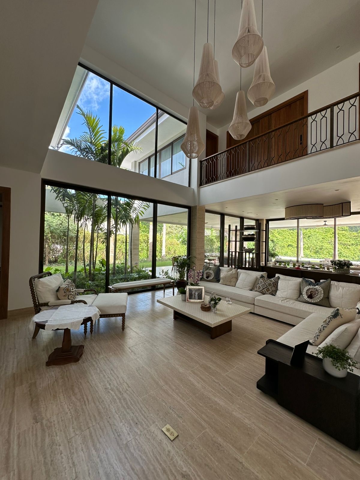Stunning, modern villa/house for sale in Cap Cana, Punta Cana, Dominican Republic with a pool, featuring 6 spacious bedrooms, and minutes from beaches, golf courses, the marina, restaurants, and complete furniture.
Luxury
Stunning, modern villa/house for sale in Cap Cana, Punta Cana, Dominican Republic with a pool, featuring 6 spacious bedrooms, and minutes from beaches, golf courses, the marina, restaurants, and complete furniture.
Overview
- Villa
- 6
- 7.5
- 800
Details
Updated on May 24, 2025 at 4:07 pm- Property ID: BP-22982
- Price: US$3,500
- Property size: 800 sqft
- Land area: 1675 sqft
- Bedrooms: 6
- Bathrooms: 7.5
- Property type: Villa
Description
Open, light-filled spaces characterize the conceptual design of this villa. A modern structure that adapts to the topography and allows each space to blend naturally with its surroundings.
Features:
-800 m2 Construction
-1,675 m2 Plot
-2 levels
-6 bedrooms with walking closets
-7 1/2 bathrooms
-2 maid's quarters with ensuite bathrooms
-Laundry area
-2 kitchens
-High-efficiency central air conditioning throughout the house
-Covered carport
-Living room
-Dining room
-L-shaped terrace with a social area overlooking the pool and an informal dining area
-Heated pool and jacuzzi
-Gazebo with full bathroom
-Study
-Basement storage
-Family room
-Cedar-lined closets
-Two large cedar-lined linen and dish closets
-Front and rear facades with travertine marble cladding
-Security camera system
-Audio system throughout the house
-Savant Pro home automation system to control the air conditioning, lights, cameras, and pool heating
Investment: US $3,500,000
Contact Lymari Nadal. WhatsApp 1-818-324-4170